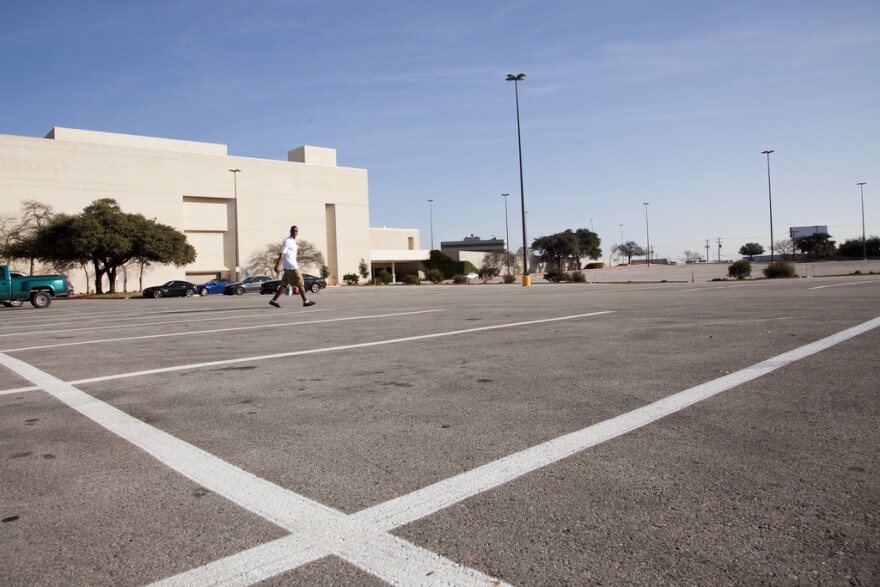To Veronica Escobedo, it resembled a fancy hotel – not quite a college campus.
But the first-year radiology student said the stylish and comfortable furniture, much of it still wrapped in plastic, would encourage her to stay on Austin Community College’s new campus between classes.
“There are bigger areas to actually study with people,” Escobedo said. “Most of the time I found myself studying with people off campus. The design and architecture make it really feel like a home.”

Wednesday, ACC led students through the college’s new Highland campus, covering 200,000 square feet once occupied by a J.C. Penney. After purchasing vacant parcels of the Highland Mall, the college acquired all of the mall space in 2012.
The site, featuring 32 classrooms, six science labs, a library and a learning lab with more than 600 computers, is slated to open before classes on August 25.
The store-to-school project, which required 14 months of construction and $70 million in funding, presented unique challenges for BGK Architects, the firm who oversaw the design of ACC’s new site.
“J.C. Penney’s was really a bunker,” said Jay Barnes, a principal at BGK, standing at the foot of a wooden and concrete stairwell cutting through ACC Highland’s new main hall.
“There was very little natural light. I think the only natural light were small front doors to the west and small front doors to the east. Our challenge was really, how do you transform a big box, retail facility – a mall – into an educational environment? It was clear to everyone that we really needed to introduce natural light into the facility,” said Barnes.

Construction crews carved a 170-foot-long skylight above the main stairwell to flood light through the second floor and to the first floor – home to the library and the “ACCelerator,” a computer lab the length of a college football field. Student and emergency information will flash across flat-screen monitors that dot the building’s walls.
It’s all part of creating an atmosphere that Dorado Kinney, dean of ACC student services, said keeps students on campus – a statistic he equated with more student success.
Communications student Desirea Martinez doesn’t know if she’ll have classes on the Highland campus in the fall.
“I think if I had classes here I would probably stay here,” Martinez said. “If I’m done with a class, I would probably stay longer or take advantage of the beautiful library versus going home where I think I’m going to study, but I don’t.”






